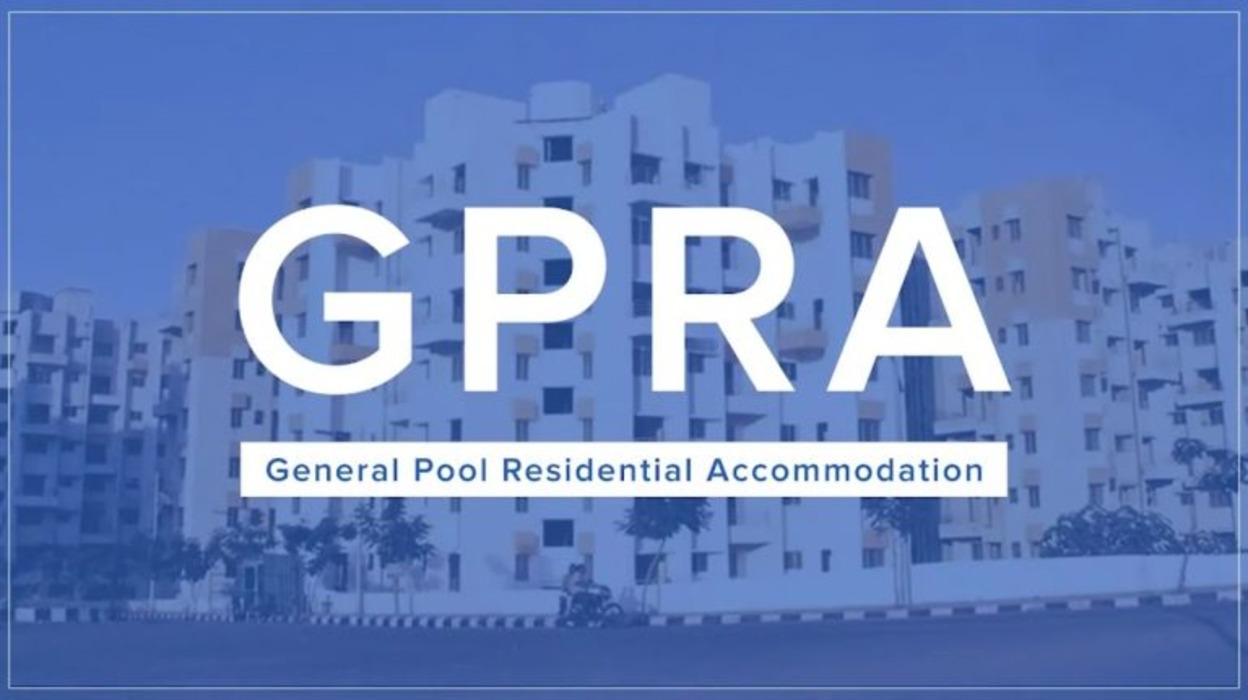Revision of Plinth Area Norms for General Pool Residential Accommodation to be constructed for Indian Railway Employees

Revision of Plinth Area Norms for General Pool Residential Accommodation to be constructed for Indian Railway Employees: Railway Board Order dated 08.04.2024
भारत सरकार GOVERNMENT OF INDIA
रेल मंत्रालय MINISTRY OF RAILWAYS
(रेलवे बोर्ड RAILWAY BOARD)
No. 2024/LMB-II/2/3
New Delhi, dated: as signed
The General Managers,
All Zonal Railways/Production Units, DG/RDSO,
IRICEN/PUNE.
Sub: Revision of Plinth Area Norms for General Pool Residential Accommodation to be constructed for Indian Railway Employees – Reg.
It has been decided to revise the Plinth Area norms of construction of residential quarters under Railway colonies for Railway employees. The revised plinth area norms as contained in Ministry of Housing & Urban Affairs’ O.M No. 28012/08/2023-WI dated 23/01/2024 have been adopted in construction of staff quarters in Railways. To optimize the utilization of limited and valuable land resources with the railways, zonal railways are advised to strictly follow the instruction issued by Board’s policy letter No. 2023/LMB- II/2/8 dt. 05.12.2023 regarding construction of multi-storey residential accommodation on IR. The revised Plinth area norms and related details are as under:-
1.1 Revised Plinth Area Norms
Revised Plinth Area Norms for Dwelling Units from Type-I to Type-V and new Plinth Area Norms from Type-VI to Type VIII Quarters applicable for construction on Indian Railways for Railway Employees shall be as per Table Below:
(In Sq. mtr)
| Type | 2013 | 2024 | |
| I (A) | Main Unit | 49.5 | No new construction |
| II (B) | Main Unit | 63.00 | 75.00 |
| III (C) | Main Unit | 73.00 | 85.00 |
| IV (D) | Main Unit | 101.50 | 110.00 |
| Servant Unit | 19.50 | 25.00 | |
| V (E) | Main Unit | 161.50 | 161.50 |
| Servant Unit | 25.00 | 25.00 | |
| VI (F) | Main Unit | 229.00 | 229.00 |
| Servant Unit | 25.00 | 25.00 | |
| VII (G) | Main Unit | 331.00 | 331.00 |
| Servant Unit | 23.5*2 | 25*2 | |
| VIII (H) | Main Unit | 460.00 | 460.00 |
| Servant Unit | 23.5*4 | 25*4 |
1.2 Scale of Amenities
a. General Design Guidelines for Railway Quarters (Annexure-1).
b. Scale of Amenities for Architectural Services (Annexure-2).
c. Scale of Amenities for Civil Fittings and Fixtures (Annexure-3)
d. Scale of Amenities for Electrical Services (Annexure-4).
1.3 General specifications – General specification of flooring, doors, windows, water supply, sanitary installation and other services (Annexure-5).
1.4 Parking Norms:
The parking norms of the local body shall be followed.
This issues in consultation with Finance Directorate of Railway Board.
DA: Annexure 1 to 5
(Surendra Kumar)
Director/ Land & Amenities
Railway Board
Source: Indian Railways




